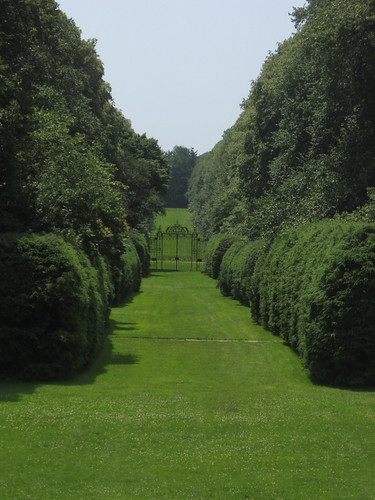Brookwood Hall in East Islip, NY is a Neo-Georgian style mansion built in 1902 by the architects Delano and Aldrich.
When I visited the mansion in late February 2011, the building was undergoing extensive and much needed renovations.
The mansion was built by the Knapp Family, and was also subsequently owned by the Thorne Family.
From 1942-1965 the mansion served as an Orphanage.
Today it is the home of the Islip Art Museum and the Islip Arts Council and it sits in Knapp Lake Park.
The Breakfast Room serves as an exhibit space for local history organizations.
Many of the original architectural details of the mansion are hidden behind modifications made to the estate through the years. It was nice to see some of the original flooring.
Mansion lore has this fireplace originally coming from the Idle Hour Estate. The French style of the fireplace makes the story plausible. It is not in keeping with the Georgian decorative style of the rest of the house.
The carriage house now serves as a contemporary art space. I hope to visit Brookwood Hall again, when the renovations are complete.
For more photos of Brookwood Hall see my Flickr site.






























































